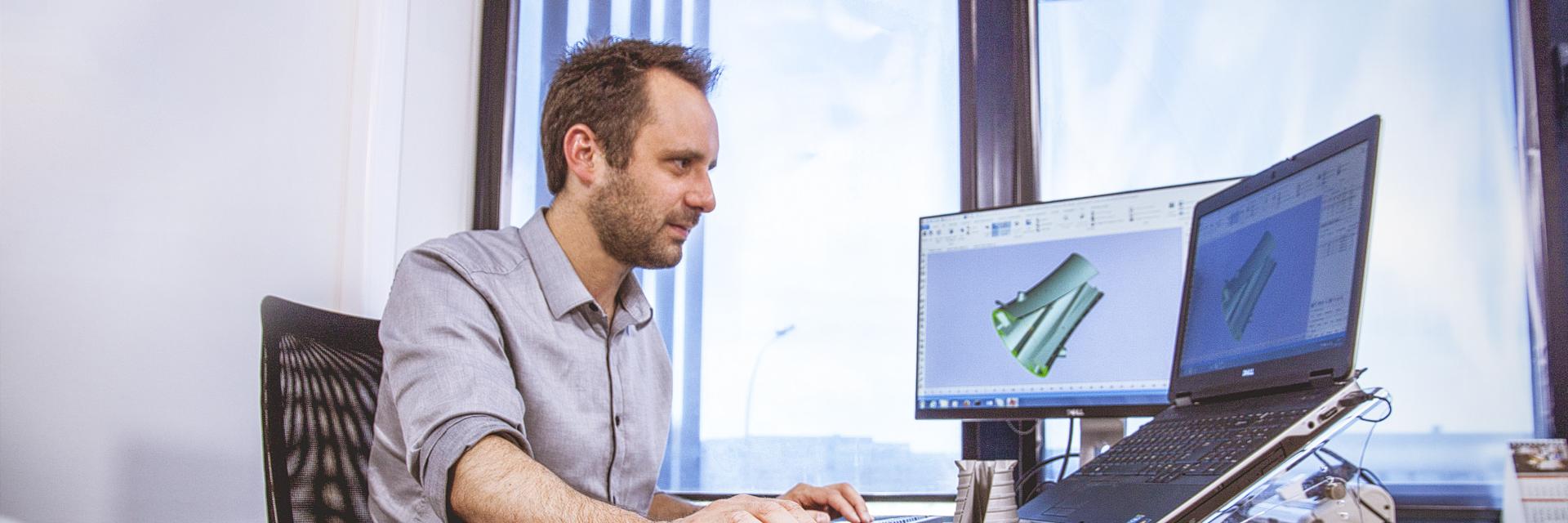CASE STUDY
Cad2reality Brings Architectural Designs to Life with Materialise Magics
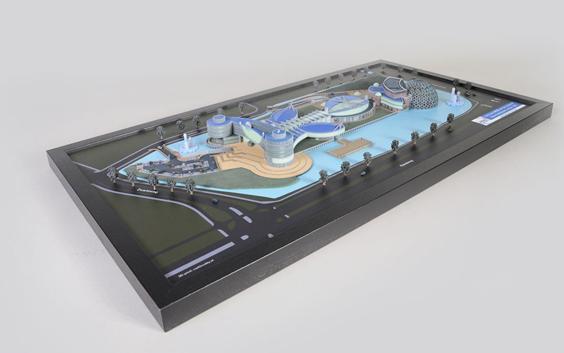
AFAS, a family business specialized in software development, will move into new headquarters. Ton van der Veldt, co-owner of AFAS, and his brother Steef worked on the concept for three years. Then they contacted cad2reality, experts in turning complex construction designs into scale models, to provide them with a 3D-printed maquette. When dealing with the concept of the new AFAS headquarters, they were faced with the challenge to 3D print a highly complex, multi-colored architectural design.
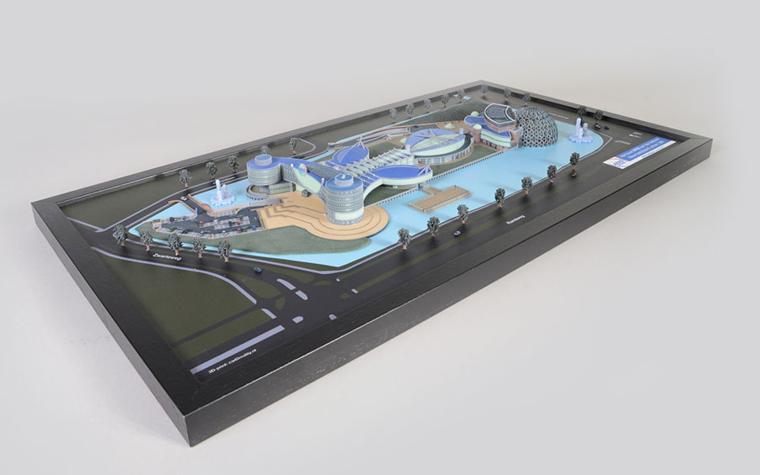

The challenges of 3D printing maquettes
Architecture presentation has taken a huge leap since the days of cardboard maquettes and careful Styrofoam sculpting. Thanks to 3D printing maquettes can now be created in full color, multiple times, and on different scales. The colors and textures provide a realistic look and feel that can expressively articulate the architects’ vision. With these benefits in mind, Van der Veldt wanted to 3D print two colorful maquettes of AFAS’ future headquarters, one of them on a different scale as a gift to his brother. However, getting the file ready for 3D printing wasn’t an easy job.
The Building Information Model (BIM) contains loads of data and relevant information for 3D printing, such as textures and colors. This information should be used to obtain a watertight design, but when you convert it to a file format for 3D printing, the design is riddled with multiple errors. Besides, architectural files contain many details, which results in large data files that are hard to handle. The challenge consists in repairing these large files while maintaining all colors, textures, and details.
Attention to detail never thought viable
Cad2reality wasn’t discouraged by these speedbumps; they knew that Materialise Magics could lighten their burden. For fixing profound errors and connecting floors, walls, roofs, and other components, cad2reality used the ShrinkWrap feature, which wraps a thin layer around the 3D model and repairs it. In Materialise Magics, the powerful ShrinkWrap feature can better preserve small details and the optimized memory estimation indicates how much in detail it can go.
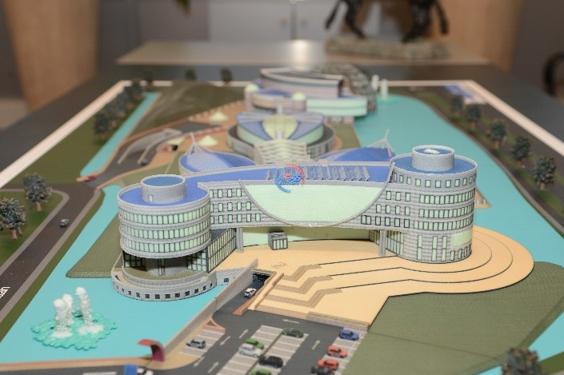

With further optimization for handling big data with color information, Materialise Magics is the ideal tool to repair models and transform them into printable quality designs. Thanks to the improvements, cad2reality managed to easily repair the file within a timeframe that would have been impossible before.
“Materialise Magics ShrinkWrap has become a must-have for architectural files. These files are so complex that you can’t deal with them without ShrinkWrap.”
— Richard Zethof, Owner and 3D CAD Specialist of cad2reality
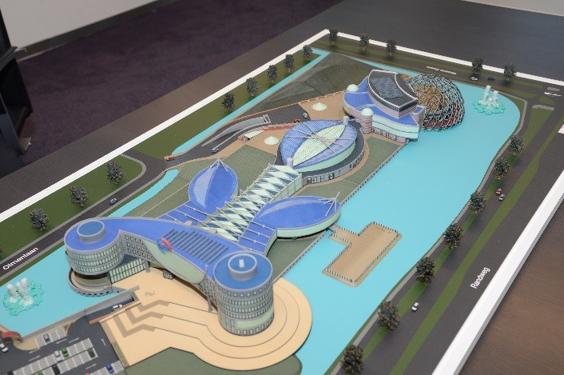

Color your world with Materialise Magics
To make the model truly come to life, cad2reality also needed software that could maintain the color and texture information of the model. With Materialise Magics, cad2reality was able to apply colors and textures more accurately with advanced marking tools. They could pick colors directly from a texture, and copy-paste textures from one surface to another. In addition to these improvements, other core features from Magics, such as triangle reduction, cutting, and hollowing, made the files ready for 3D printing without affecting color or texture information.
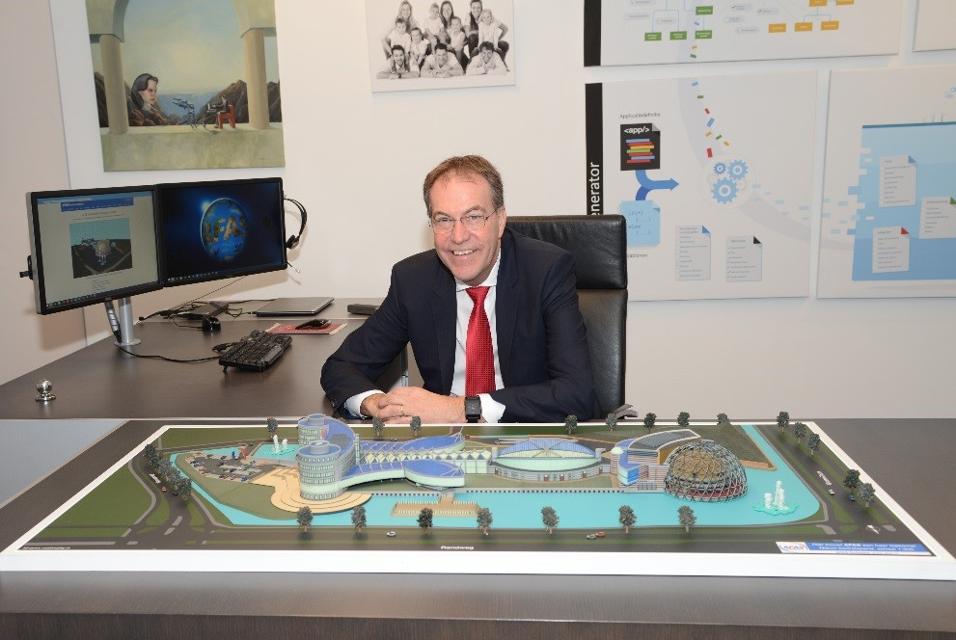

Hello, new mini headquarters
By doing the right manipulations, cad2reality transformed the design file into a watertight, printable file. The next step was to send the file to the printer. That was a piece of cake since cad2reality could export the file directly from Magics to ZPR* (dedicated file format for full-color ProJet printers). The colorful, textured AFAS headquarters maquette was printed perfectly and about 60% of the architectural discussions now evolve around the impressive model. In 2021, the new headquarters will be ready to be admired. Materialise is proud that it could support cad2reality in this exciting project.
Exporting your file directly to the printer is not possible with the online version of Materialise Magics, called Magics Connect.
Share on:
This case study in a few words
Architecture
Fix profound errors without losing details
Using the ShrinkWrap feature
Materialise Magics
3D print a highly complex, multi-colored architectural design
